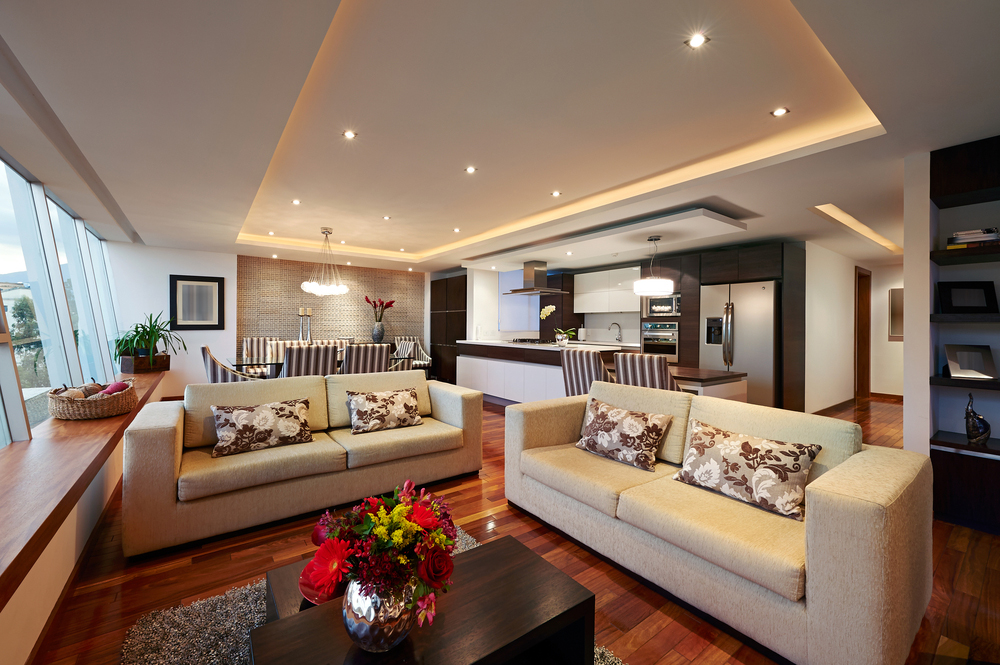How to lay out your recessed lights

Recessed lights are an important part of every residential lighting design these days. It is just so sad to see, how many are placed in the ceiling not based on what is needed, but on “how it is always done”.
So, how many recessed lights do I need?
We see an awful lot of “Swiss cheese ceilings” where the surface is marred by gaping holes with little regard for aesthetics or functionality. Sure, it’s wonderful to have ample light available if needed, but we are (hopefully) not trying to do brain surgery in our homes. As a rule of thumb, the distance between recessed lights should be ½ the ceiling height. But keep in mind that this doesn’t mean that they have to be spaced evenly. It gives you an approximation of the number of fixtures that would fit the room.
You can line up a row of recessed lights more closely spaced over a kitchen island or a seating area while leaving them out in other areas with less traffic. It is all about function and creating pools of light that reflect the life of the individual room. Got one area with a beautiful brick fireplace and a cozy, deep sofa , and another area with the eyesore of an old heater and a bank of switches. Would you illuminate both the same? Of course not! So don’t lay out your recessed lights so it all gets the same “value”.
Even illumination is bland at best. Visual focal points add interest and purpose to a space.








