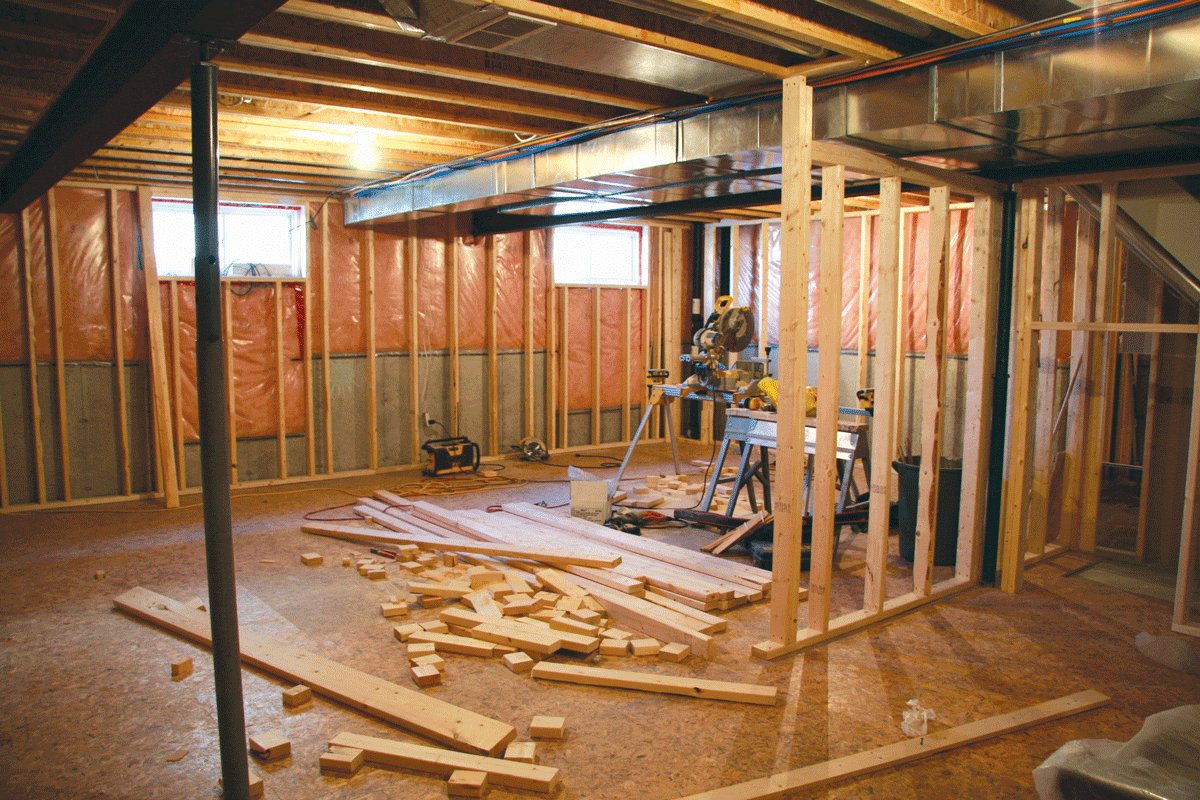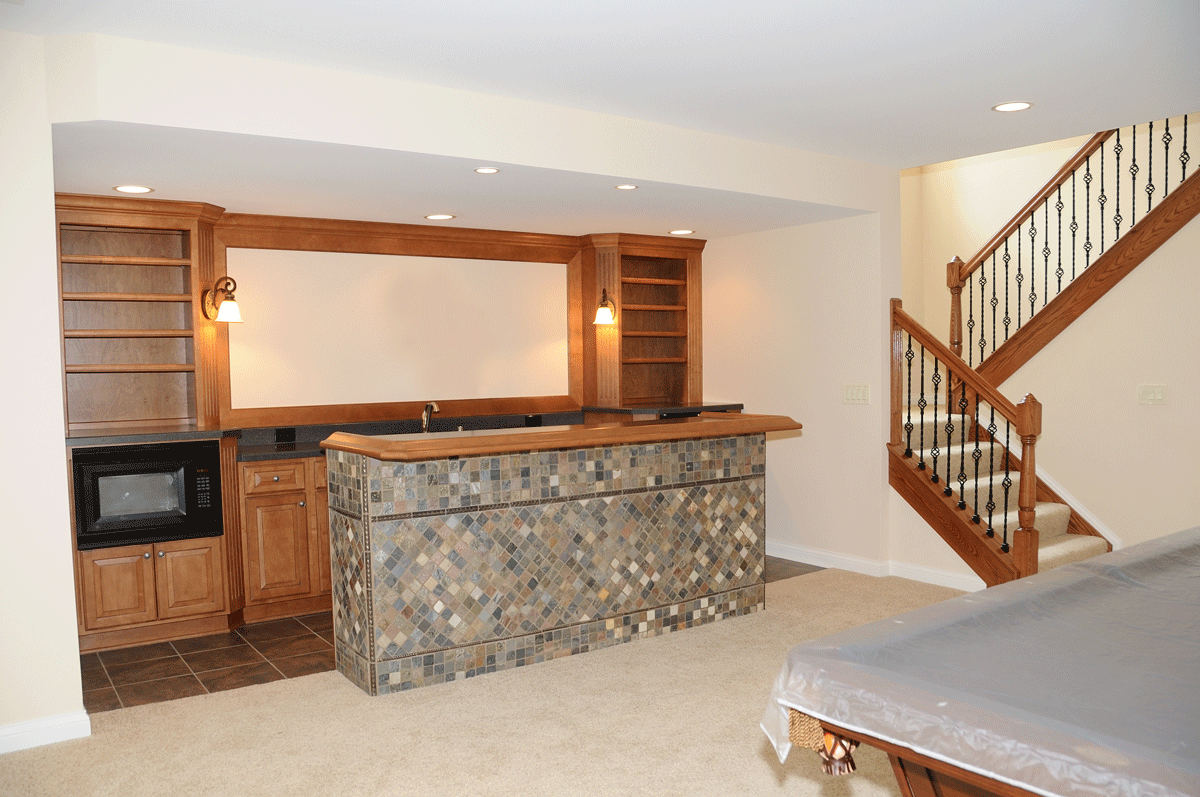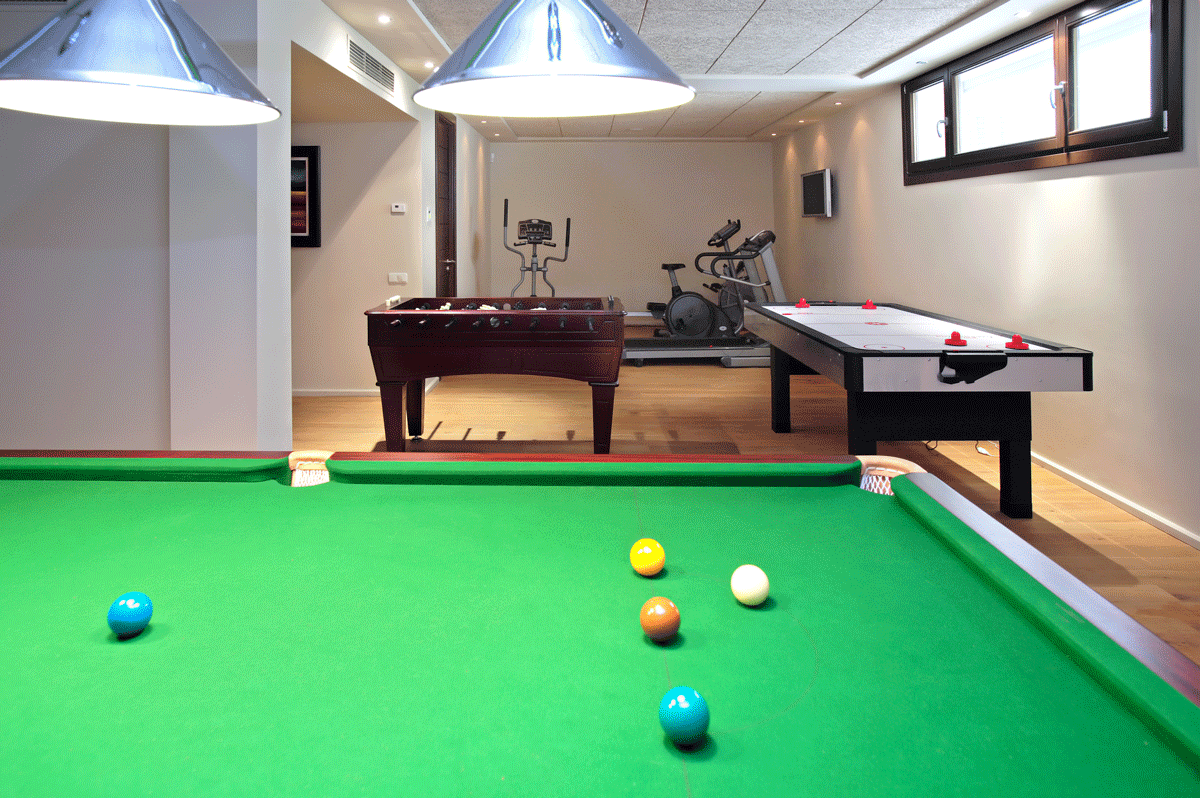How to light a finished basement

Our son just started on a large basement renovation project before the Holidays, creating a wonderful family space downstairs. The finished product will be a great place for the kids to lounge and be as loud as they want or for neighborhood parties. All the guys cheerfully volunteered to pitch in, happy to get away from just hanging out eating cookies or cooking one more delicious calorie-laden meal.
When the discussion turned to lighting I was asked for my 2 cents and gave these very quick-and-dirty guidelines for laying out recessed lighting.
Because of the low 8’ceiling, recessed lights seemed to be the best choice. They can always be supplemented with table and floor lamps to add task lighting and atmosphere.
The recessed lights don’t necessarily need to be spaced out evenly. It is actually better to give the space character by creating focal points that are illuminated.
In this project there was discussion about how to light the large Lego table that everybody enjoys without causing reflection in the large TV on the opposite wall.
My suggestion was using a row of 3 recessed lights over the Lego table, but instead of using downlight trims, choosing adjustable gimbal rings. This way the light can be aimed slightly at the wall and maybe illuminate some important Packers posters. This will still provide enough light for the table, but not create glare on the tv on the opposite wall.
For an 8’ ceiling you want the recessed lights to be about 4’ apart, but as I said, they can be spaced in an irregular pattern. (A 10’ ceiling would call for them to be 5’ apart.)
You want the recessed lights to reach the corners, so you have a more spacious feel and less of a cave. (unless you are really after that man cave look.
Rule of thumb is 3’ off the walls.
As for wattage: Go with as much as you can and put the fixtures on dimmers. This way an after-party cleanup is a bit less of a chore.
5 Tips for lighting your finished basement:
1. Keep it simple. If possible, use recessed lights throughout the space to create an even, uniform look.
2. Use real fixtures, not something you'd use in a garage or workshop.
3. Light the corners and edges to create a sense of spaciousness.
4. Add other layers of light like floor and table lamps, a pendant over the pool table. This adds atmosphere and dimension to the room.
5. Light only what you want to see. Got a corner that has to host more utilitarian "stuff", shroud it in darkness and let it be. Put lighting on that area on a separate circuit.








